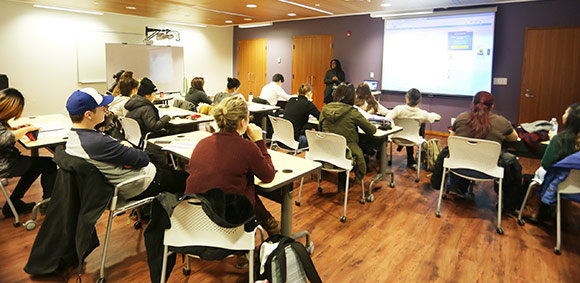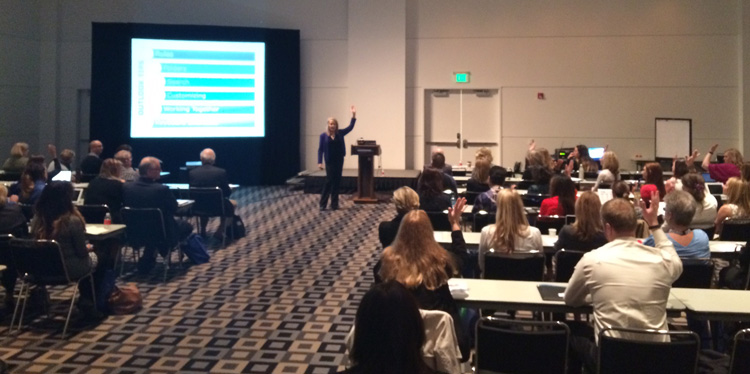SketchUp for Architecture
- Home
- Artificial Intelligence
- SketchUp for Architecture
SketchUp Classroom Training and Certification
Course Overview
- Course Code: SKT04
- 14 Hours
- Course Rating 4.4/5
Overview
SketchUp is a 3D modeling computer program for creating a wide range of drawing applications. Using SketchUp, users can create 3D models, add data to models, import/export CAD packages, and more.
refer: SketchUp
This SketchUp comprehensive training program will introduce participants to SketchUp, a user-friendly 3D modeling software. Attendees will learn the fundamentals of creating, editing, and rendering 3D models, with practical applications for architecture, interior design, and product modeling..
SketchUp corporate training and certification oriented remote program aims to upskill you with SketchUp interface navigation, Drawing and modifying geometry, Applying textures and materials, Creating and managing components, Rendering and presentation techniques
Currently due to Covid19 outbreak, the course is available remote and however it can also be accessed online via your nearby Prog360 centre based on local availability.
Course Prerequisites
• Basic computer skills • Familiarity with design concepts (optional)
Course Content
- Overview of SketchUp and its applications
- Understanding the SketchUp interface and tools
- Setting up the workspace and preferences
- Navigating the 3D workspace
- Drawing basic shapes (lines, rectangles, circles)
- Using the Push/Pull tool for creating 3D objects
- Understanding the inference system for accurate modeling
- Selecting and manipulating objects
- Using the Move, Rotate, and Scale tools
- Creating and editing groups and components
- Applying basic transformations and modifications
- Introduction to the Materials window
- Applying and editing materials on surfaces
- Importing and creating custom textures
- Managing material libraries
- Organizing models using layers and tags
- Controlling visibility and managing complex scenes
- Grouping and nesting objects for better organization
- Creating complex shapes and forms
- Using Follow Me and Offset tools
- Modeling from blueprints and reference images
- Applying advanced transformations
- Creating and managing reusable components
- Editing and updating component instances
- Introduction to dynamic components and their properties
- Creating simple dynamic components
- Introduction to rendering techniques
- Setting up scenes and styles for presentations
- Applying shadows and lighting effects
- Exporting high-quality images and animations
- Importing external files (DWG, DXF, 3DS)
- Exporting SketchUp models to various formats (PDF, STL)
- Preparing models for 3D printing
- Recap of key concepts and techniques
- Best practices for SketchUp usage
- Q&A session and troubleshooting
1. Introduction to SketchUp:
2. Basic Drawing and Navigation:
3. Modifying Geometry:
4. Applying Materials and Textures:
5. Working with Layers and Tags:
6. Advanced Modeling Techniques:
7. Components and Dynamic Components:
8. Rendering and Presentation:
9. Importing and Exporting Models:
10. Summary and Conclusion:
Hands-On Labs: 60% of the training will involve practical exercises and case study.
Materials: Participants will receive course materials, project files, and resources for further learning.
Certificate of Completion: Participants who attend all sessions and successfully complete the course assessments will receive a Prog360 Certificate of Completion for the Training Program.
SketchUp for Architecture Certifications
SketchUp for Architecture course delivery involves case studies, examples, discussions and exercises to enhance the learning experience.
At the end of the training the participants will be awarded Course Completion Certificates on SketchUp for Architecture.
Post Course Evaluation
You may chose to enroll for a post course evaluation to analyse your knowledge metrics. The post course evaluation would cover the topics related to the training delivered over the period of the complete session, like:
- Basic model creation
- Editing and refining models
- Applying materials and textures
- Creating components and groups
- Rendering and exporting models
- 3D modeling
- Model editing
- Architectural design
- Rendering
Upcoming Sessions Near You
SketchUp for Architecture Corporate Training

Prog360 offers on-demand corporate learning and development solutions around SketchUp that can be delivered both onsite and remote (based on availability). With Prog360, you can train your employees with our 360 Approach which not only enhance professional skills but also improvise inter-personal development. Please feel free to inquire further. We are open to discuss your requirement to provide you more customized solution specific to your needs. We will evaluate the skillset, analyze the business requirement and post that provide customized training solutions as per your business needs. Our corporate team for SketchUp training is based across the globe hence you can reach us nearby your region as well. For general training inquiries you can contact us at training@prog360.com.
SketchUp for Architecture Consultation

If you have already up-skilled your team and have started implementing SketchUp , but are still facing challenges, Prog360 can still help you. Our SMEs can get on a call with you to understand the situation and provide you a plan involving the next steps covering both audit and implementation based on your problem statement. Our corporate team for SketchUp consultation is based across the globe hence you can reach us nearby your region as well. For general consultation inquiries you can contact us at consult@prog360.com . For more nearby inquiries you can reach your nearby team.
South East Asia and Oceania
Oceania: Melbourne, Australia: 152 Elizabeth St,Melbourne,VIC,Melbourne,
Corporate Training: training.au@prog360.com
Consulting Services: consult.au@prog360.com
South East Asia: Singapore: 5, Temasek Boulevard, Singapore, Central Region, 03898, Singapore
Corporate Training: training.sg@prog360.com
Consulting Services: consult.sg@prog360.com
Contact Number :- +61 3 9015 4952
South Asia and Middle East
South Asia: Bengaluru, India: No. 78, Next to KR Puram Tin Factory, Old Madras Road, Bangalore – Mahadevapura, Bengaluru, Karnataka, 560016
Corporate Training: training.southasia@prog360.com
Consulting Services: consult.southasia@prog360.com
Middle East:- Dubai, UAE: The Offices 4, One Central Dubai World Trade Center, Dubai, Dubai, 00000, UAE
Corporate Training: training.ae@prog360.com
Consulting Services: consult.ae@prog360.com
Contact Number :- +91 9810 643 989
Other Courses in Artificial Intelligence
For any Queries
- Reach us at queries@prog360.com
Testimonials & Reviews
Sophia Clark
Olivia Brown
Isabella Scott
Daniel Martinez
James Young
Our Training Categories
- Auto Engineering
- Banking
- Biotechnology
- Microsoft Office
- Digital Literacy
- Fintech
- Forensic Science
- Healthcare
- Game Development
- Graphic Design
- Soft Skills
- Project Management
- Leadership
- Presentation Skills
- Artificial Intelligence
- DevOps
- Corporate Compliance
- Embedded Programming
- Cyber Security
- Blockchain
- Cloud Computing
- Data Analysis
- Database Management
- Programming
- Software Engineering
- Supply Chain
- CRM

